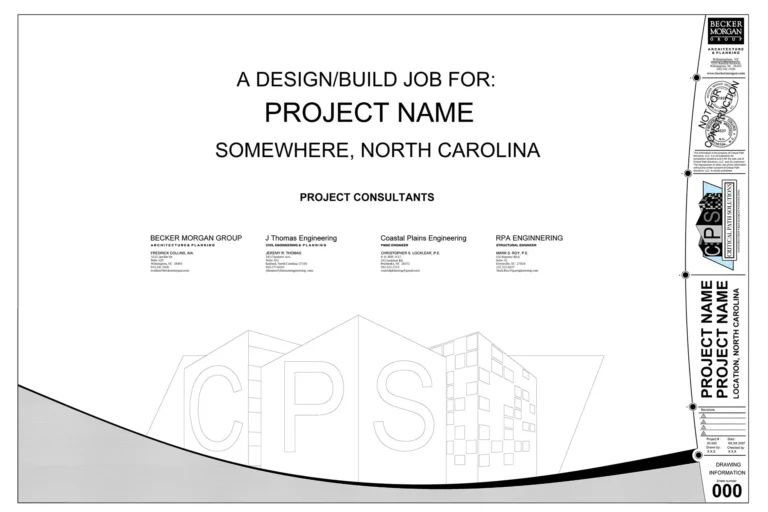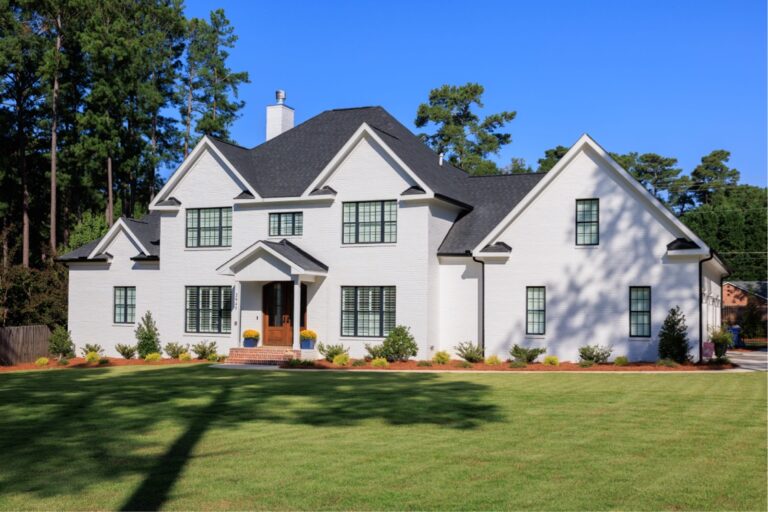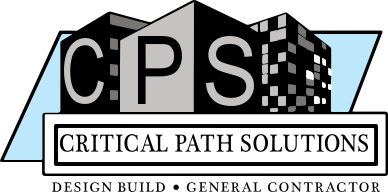Commercial Design Services
- Schematic design
- Design development.
- Construction documents
At Critical Path Solutions we offer many paths forward when your business needs architectural plans for a renovation, New Interior upfit or even a new bricks and mortar building. The services we can typically provide include conceptual design development, preparation of construction documents and permit submission. We can also assist with a wide variety of additional services including feasibility studies, architectural programming conceptual code review.

Appendix B/ Change of Use
Appendix B is the building code summary for all commercial projects. This is a required business drawing when converting an existing building to a different occupancy. This plan page states where changes will be made, the type of construction and the size and intended use of the building. The plan must always show the proper layout, orientation of accessible fixtures, and required parking and paths of travel as required by the local code. CPS can take the worry out of this process by completing the entire package and submitting it to your local permit office.

Residential Design Services
We are fully capable of being your design build solution for all residential projects. We handle conceptual design to completed construction as your turn key contractor.
- Plot/site plans
- Landscaping
- Septic/utility layout
- Architectural plans
- Floor plans
- Elevations
- Interior finish schedules
- Structural plans
- PM&E plans

Preliminary Design Program
The preliminary design program is a snapshot package of your project giving you the ability to assess the feasibility of design and budget. At a fraction of the cost, we can produce a design and budget package of your project to utilize for fund raising, bank finance approval and/or project investors.
1. Code review:
We start with a sit-down program to study your business and space needs. We initialize a general code review to include state and local building codes.
2. Drawing Package:
We produce an architectural site plan (if applicable), Floor plan, Elevations and a door and finish schedule.
3. Scope of work:
With a reduced set of drawings some details of the entire project are not defined. We include a detailed scope of work to include all the important project specifications that typically show up on a complete set of construction documents.
4. Budget Estimate:
The budget estimate represents the estimated costs involved in accomplishing the construction of your project.
